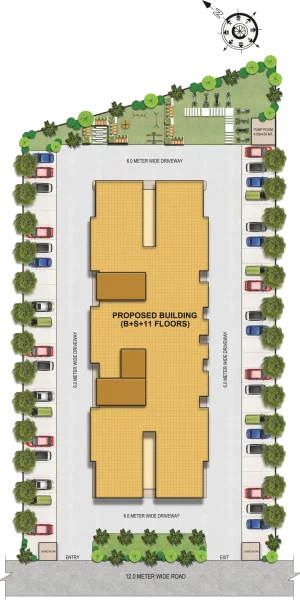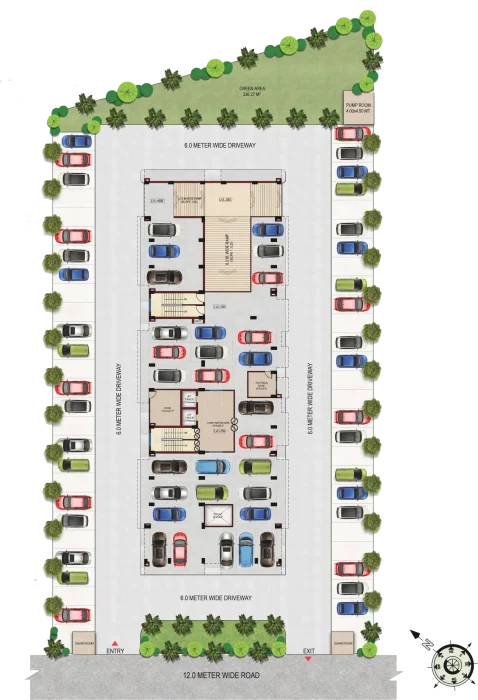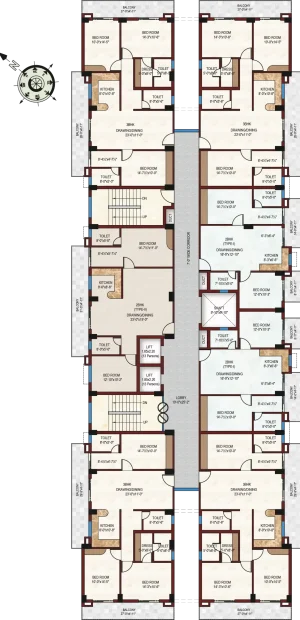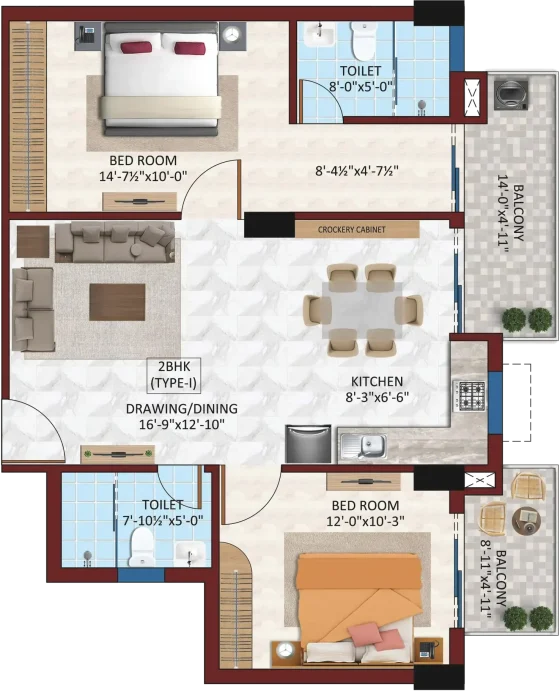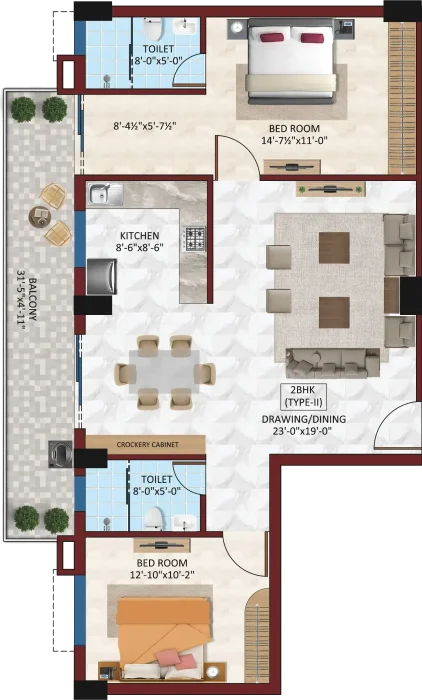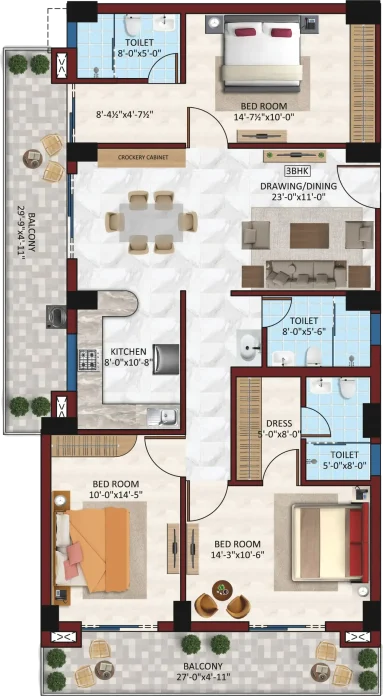Explore the Layout of Your Dream Home
At The Woods Kohinoor Jankipuram, every detail has been meticulously planned to offer you a living space that is both functional and aesthetically pleasing. Explore our detailed floor and flat layouts to find the perfect home for you and your family.
SITE PLAN
Spread over 3306 Sq meters of plot area, the project offers 77 well planned airy and naturally lit flats spread over 11 stories besides basement and stilt.
Situated on the 12 meters wide road at
Jankipuram Extension, the eleven story building
has its own 6 meter drive way around it and has two lush green well groomed and landscaped lawns on front and back sides.
STILT LAYOUT
In our Stilt Floor plan we have ample car parking space along with 6 meter wide drive way. The basement, open area and stilt area together can accommodate more than ninety cars.
Highlights :
- Basement, open area and stilt area together
- Ample parking space with more than 90 cars
- A 6-meter wide driveway
- Well-groomed lawns
- 24x7 Security
TYPICAL FLOOR PLAN
Explore the Layout of Your Dream Home
Our residential complex features 11 floors, each with a mix of 2BHK and 3BHK flats designed for maximum comfort and convenience. The building is designed with wide corridors and spacious lobbies, providing easy access to all flats.
- 2 BHK Type-I
- 2 BHK Type-II
- 3 BHK Type-I
Specifications
CIVIL
- RCC framed structure
- Earth quake resistance structure
- Brick/Block masonry internal & external partition walls
- Cement mortar plaster on walls
FLOORING
- Vitrified Floor Tiles in Living Room.
- Vitrified Floor Tiles in Bedroom
- Non-Skid vitrified tile in kitchen & toilets
- Lift Lobby Passage will be of vitrified tile or granite
- Staircase will be finished in natural stone
- Stilt will be finished with concrete pavers/tiles
PAINTING
- Internal surfaces flats finished with acrylic paint
- External building face will be finished in weather proof Acrylic paint
DOORS
- Main door - laminate flush door with necessary hardware
- Bedroom doors- laminate flush door with necessary hardware
- Toilet doors - laminate flush door with necessary hardware
WINDOWS
- Aluminum windows / UPVC windows (Without Grills)
- Mosquito net provided in all windows within window tracks
KITCHEN
- Sink in kitchen with Granite top
- Tiles up to 2' height above kitchen counter and rest acrylic paint
ELECTRICAL WORK
- Building will be provided with 2 elevators
- Adequate concealed electrical points in each
- Good quality modular switches and sockets
- Provision for drainage for Split AC's within the Flats
TOILET
- Toilet will have concealed plumbing of CPVC
- Tiles for toilet dado of full height
- Branded Sanitary and CP fittings
RAILING
- M S Railing
Disclaimer:
- All dimensions shown in feet/inches are close approximation to metric dimensions.
- RERA carpet area includes area between the inner face of the outer wall of the unit.
- Built-up area of the unit includes RERA carpet area, Balcony area & external wall area.
- Internal dimension may vary after finishing plaster/tiles etc.
- Some units may have different area including additional lawn/terrace area.
- Please check the area with marketing at the time of purchase.
- The above specifications are only indicative & some of these may be changed in consolation with the architect or equivalent may be provided at the sole discretion of the company
Feel inspired by what you see?
Contact us today to learn more about how you can become part of The Woods Kohinoor Jankipuram community and experience these beautiful spaces firsthand.


